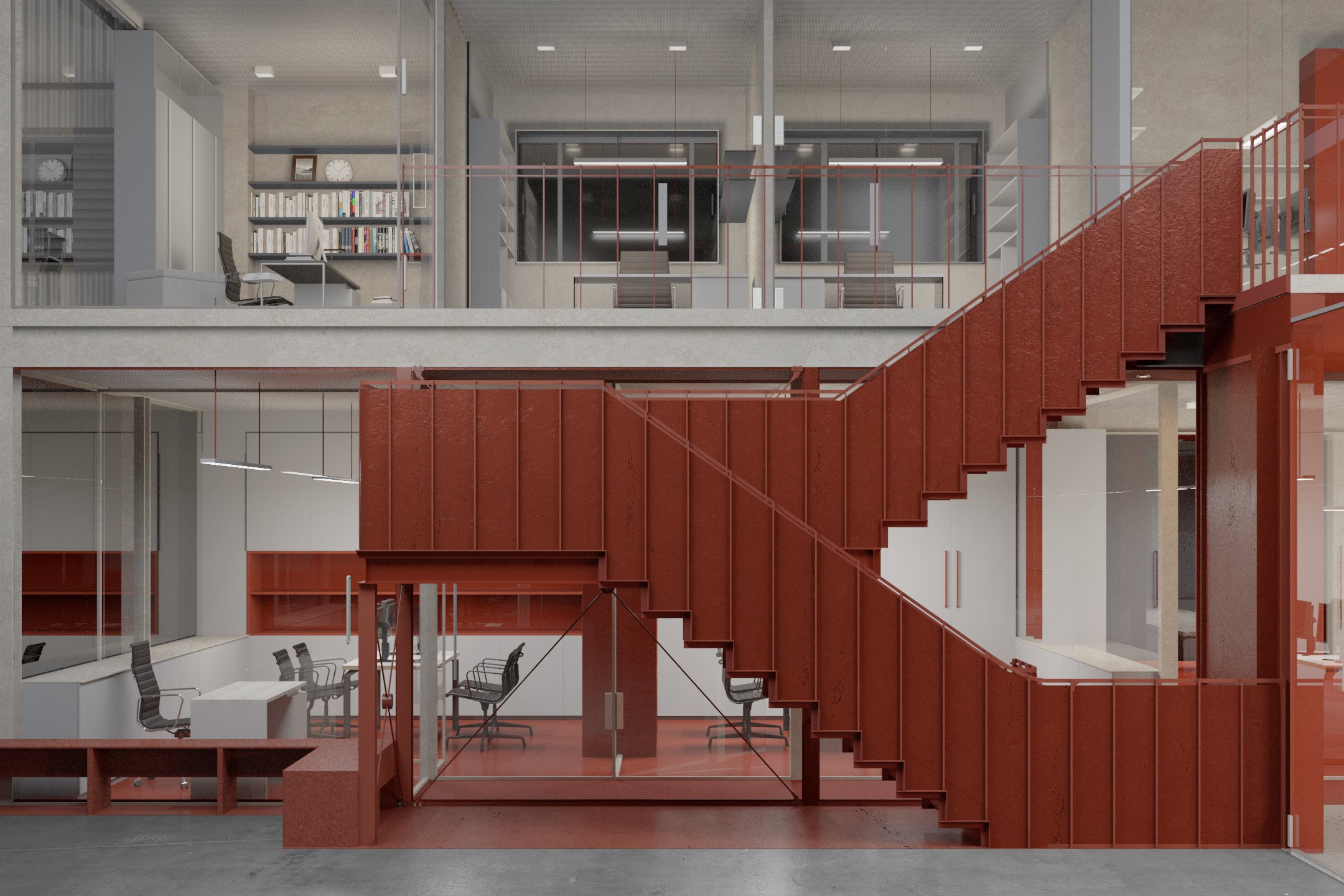SMILE Distribution HQ
Smile Distribution HQ is an office hidden within a warehouse in the bustling logistics landscape of Samut Prakan. The extension project, aptly described as a 'House in House,' transcends the conventional to create a dynamic space where practicality and design converge.

Office Refurbishment & Extension
Design Approach
The scheme narrates the union of two companies coexisting within the shell of an existing warehouse. The client’s vision goes beyond mere cohabitation and more so about strategic optimisation of circulations and spatial divisions, forging a cohesive identity that reflects the shared values of the merged entities, all wrapped in a unified branding through colour blocking.
The design ethos is a celebration of bold choices, epitomised by a vibrant palette. This technique not only demarcates architectural elements but becomes a language of its own, creating visual interest that dynamically interacts with the spatial divisions. Bespoke details and objects are thoughtfully woven into the narrative, each serving as an anchor point – a visual cue that grounds the occupants in the identities of their workspace.
The deficiency of natural light in the original building was a point of concern. More expansive and open glazings addresses the issue, enabling the interior to be infused with a sense of openness and connection to the natural light entering through the existing warehouse skylight.
Operating an office within an active warehouse environment posed multifaceted challenges. Safety, circulation, and accessibility were of special considerations. The ground floor layout engages in a delicate dance, iterating on various spatial layouts and strategies to extract the most potential from the existing structure with the least demolition.
Architect: Parin + Supawut
Area: 460 sqm
City: Samut Prakan
Country: Thailand






