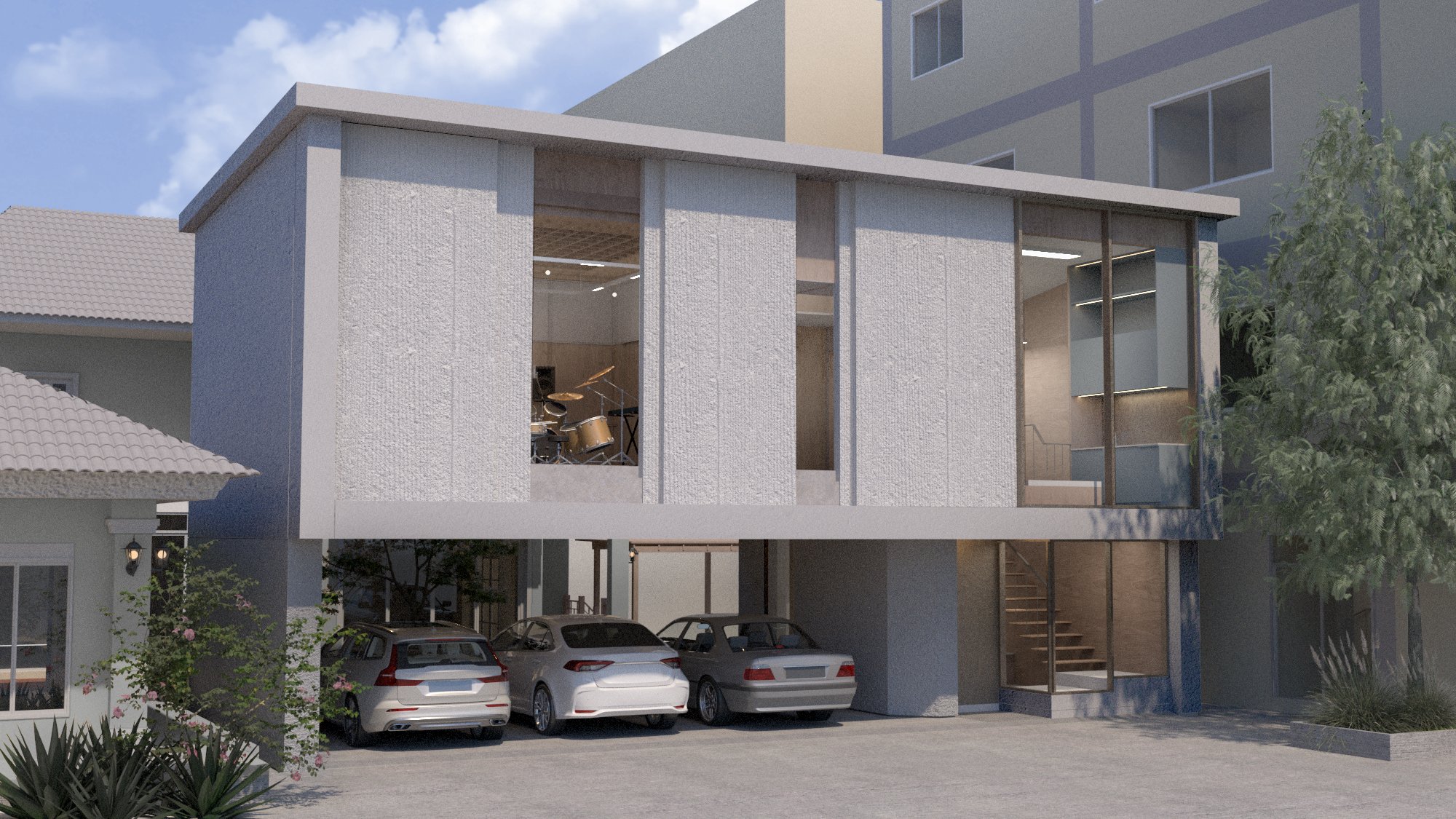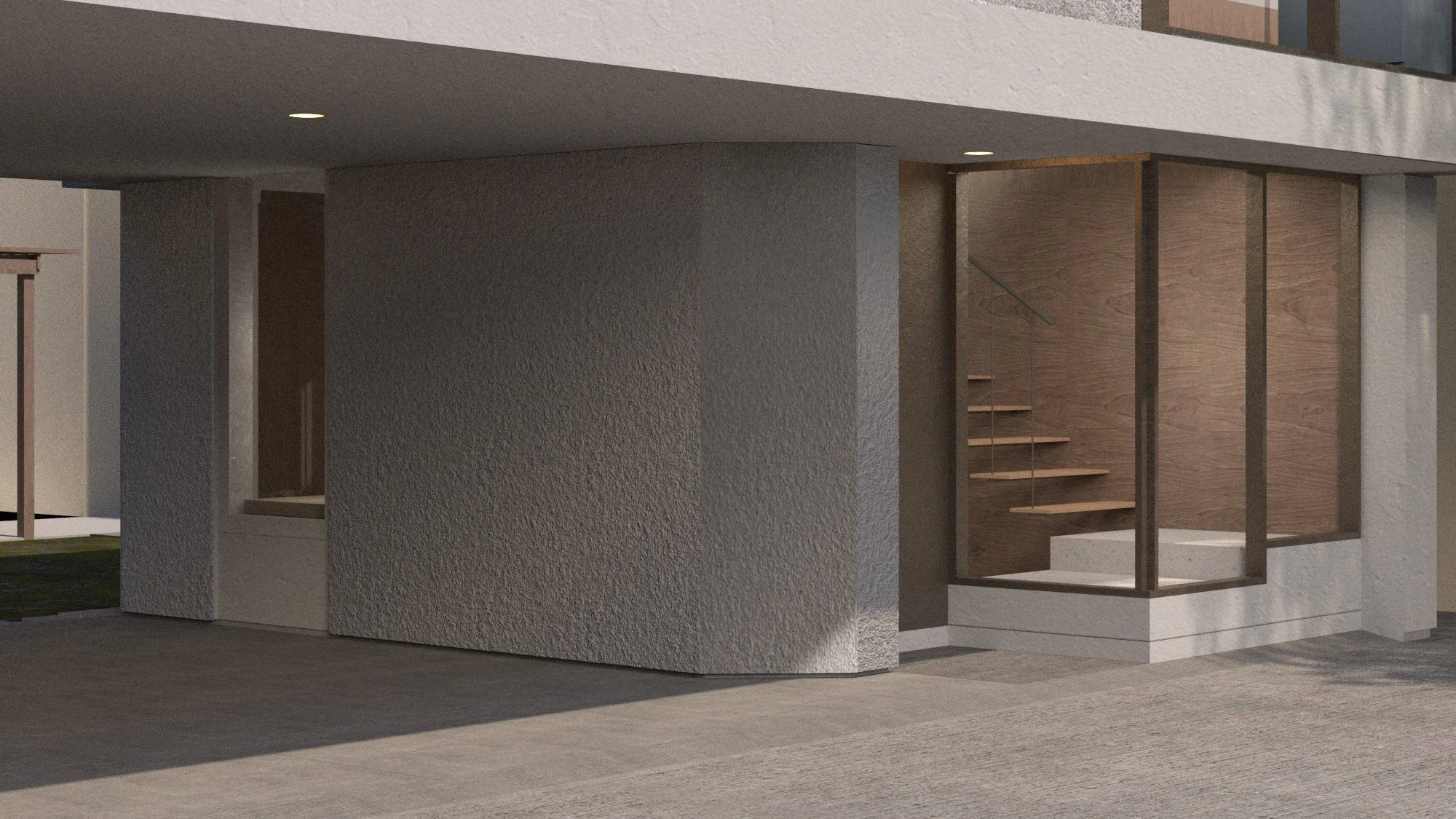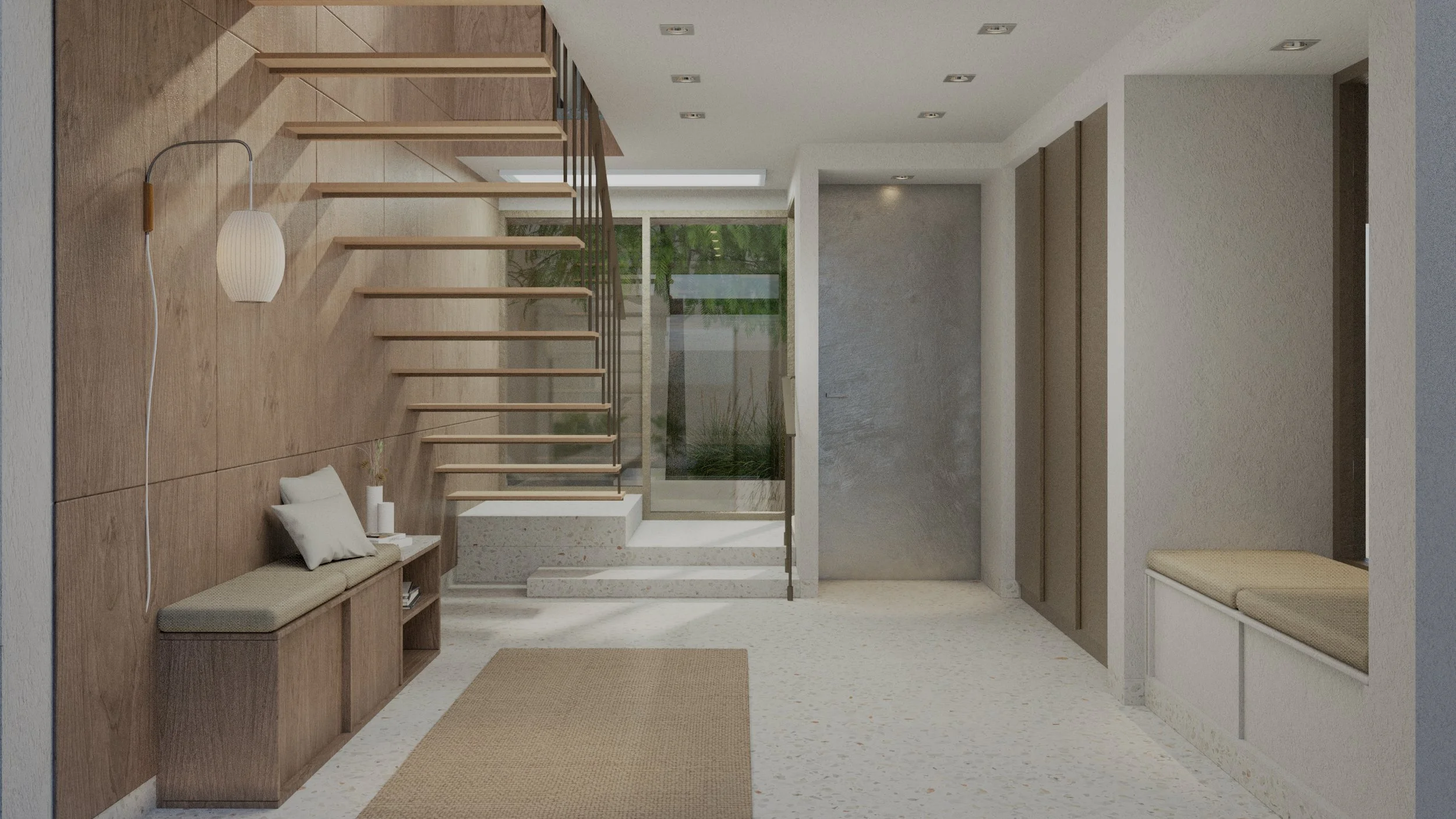Gai-Kai Recording Studio
Gai-Kai Studio proposes a two-storey building that accommodates a garage on the ground level and a recording studio on the upper floor. In a context where space is both a luxury and a challenge, the building serves as a haven for an artist, her mother, and their canine companion. The project marries technical precision with the hierarchy of spatial relationships, ensuring a balanced coexistence between comfortable living spaces and a practical recording studio.

Home Recording Studio.
Exterior
The façade design response was one of humility as per the client's brief, seeking not to overwhelm but to seamlessly integrate into its surroundings. Subtle textures adorn planes of solid concrete surfaces throughout, wrapping around the flank walls and dynamically changing upon reaching the front façade, then again at the roof slab.
The external pathways were strategically designed in conjunction with the solid structures of the building to carefully maintain privacy between the home, the studio, and the adjacent commercial shop. The garden located between the pre-existing house and the studio has been transformed into a secluded and private courtyard.
Interior
Internally, design strategy revolves around creating distinct spatial divisions that cater to the diverse needs of the inhabitants. The ground floor reception area doubles as a living space for the owner's dog.
The open cantilevered steel staircase serves as a space-saving measure, enabling the illumination from the second floor to cascade down. This design enhances the perception of spaciousness in the relatively confined area.
On the upper level, the landing seamlessly connects the pantry and a discreet bathroom to the recording studio. The pantry is distinguished by a dropped level, establishing a small conversation pit that serves as a distinctive spatial division.
Interior Geometries and Ceiling Treatment
With the primary programmatic requirement being the creation of an optimal acoustic environment for the recording studio, the project employed a specialised approach to architectural geometries.
The studio incorporates slanted walls and changing ceiling levels. The partitioning between the recording room and the control room establishes specific room ratios for height, length, width, and angle. Acoustic simulations and calculations were conducted to guarantee a consistently uniform distribution of modal frequencies in each room. To enhance diffusion and address axial mode issues, a deliberate 3-degree offset to the inner walls was implemented, eliminating parallel surfaces.
The waffled ceiling serves to mitigate unfavourable acoustic reflections, ensuring a more uniform distribution of sounds within the recording studio. Vertical and horizontal lines extend seamlessly from the ceiling to the walls, transitioning into mouldings that divide the absorptive fabric and timber-clad panels. The design language harmoniously mirrors the exterior cladding of the studio walls, manifested as carved insets of the articulations.
Isolated Walls and Floors
The design incorporates four distinct types of walls, each characterised by its unique acoustics and structural properties. Type A walls function as the primary enclosure for the studio, featuring a variable air gap in between to effectively diminish sound transmission.. Furthermore, the floor has been elevated to minimise sound transmission through vibration, effectively mitigating its impact on adjacent spaces.
Glazing
Large panes of glass surfaces are often prone to sound reflection. To address this, specialised glazing details and fixtures were integrated to construct a slanted double-layered glass. This design not only ensures effective isolation and controlled reflection of sound but also ensures the ingress of natural light to illuminate the space..
Architect: Parin + Supawut
Area: 200 sqm
Status: Under Construction
Engineering: Pairoj Wiboonpote
City: Bangkok
Country: Thailand

















