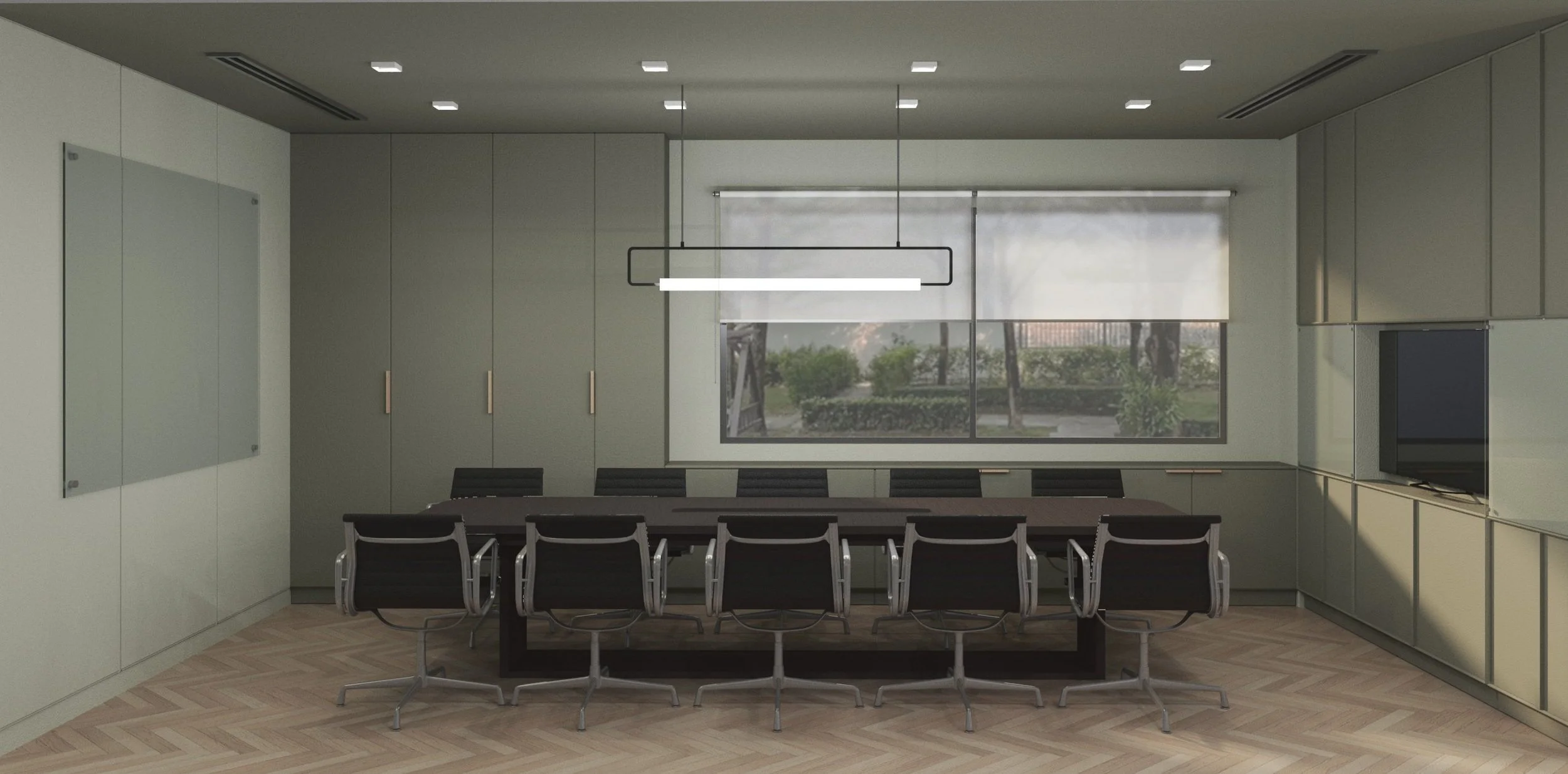UPI HQ
Situated within the confines of a packaging factory, the interior revitalisation of a 1500 square metre office space intricately intertwined the accessibility and circulation of the members of staff, client, and factory's operational line. The combination of both functional and human-centric expansion calls for a reconfiguration of the existing to meet new contemporary requirements.

Office Renovation & Extension.
Engaging with the Existing
The design methodology revolves around a conscientious approach to interior refurbishment, prioritising minimal demolition and structural intervention to reduce complications, all without compromising new functionality. New functions and connection of spaces were formed within the lattice of the factory’s old structural grid.
Spatial Configuration
The spatial layout of the office reflects the intimate understanding of the organisational dynamics and human interactions. Operational fluidity became the main challenge, navigated through integrated pathways of communications while preserving essential privacy thresholds. By planning a series of interconnected spaces, we foster a balance between departmental cohesions and individual work spaces. Notably, the strategic placement of managerial amongst operational hubs underscores the nuances approach to hierarchical accessibility.
Brand Integration and Chromatic Harmony
In alignment with the company's identity, the architectural palette echoes its ethos and values. Each enclave, from communal areas to private spaces, resonates with hues reflective of the brand's essence. By infusing the space with shifting colours, textures, and materialities, an immersive environment was curated to encapsulate the company's unified vision.
Architect: Parin + Supawut
Area: 1500 sqm
Clients: Unique Plastic Industry
City: Samut Prakan
Country: Thailand

















