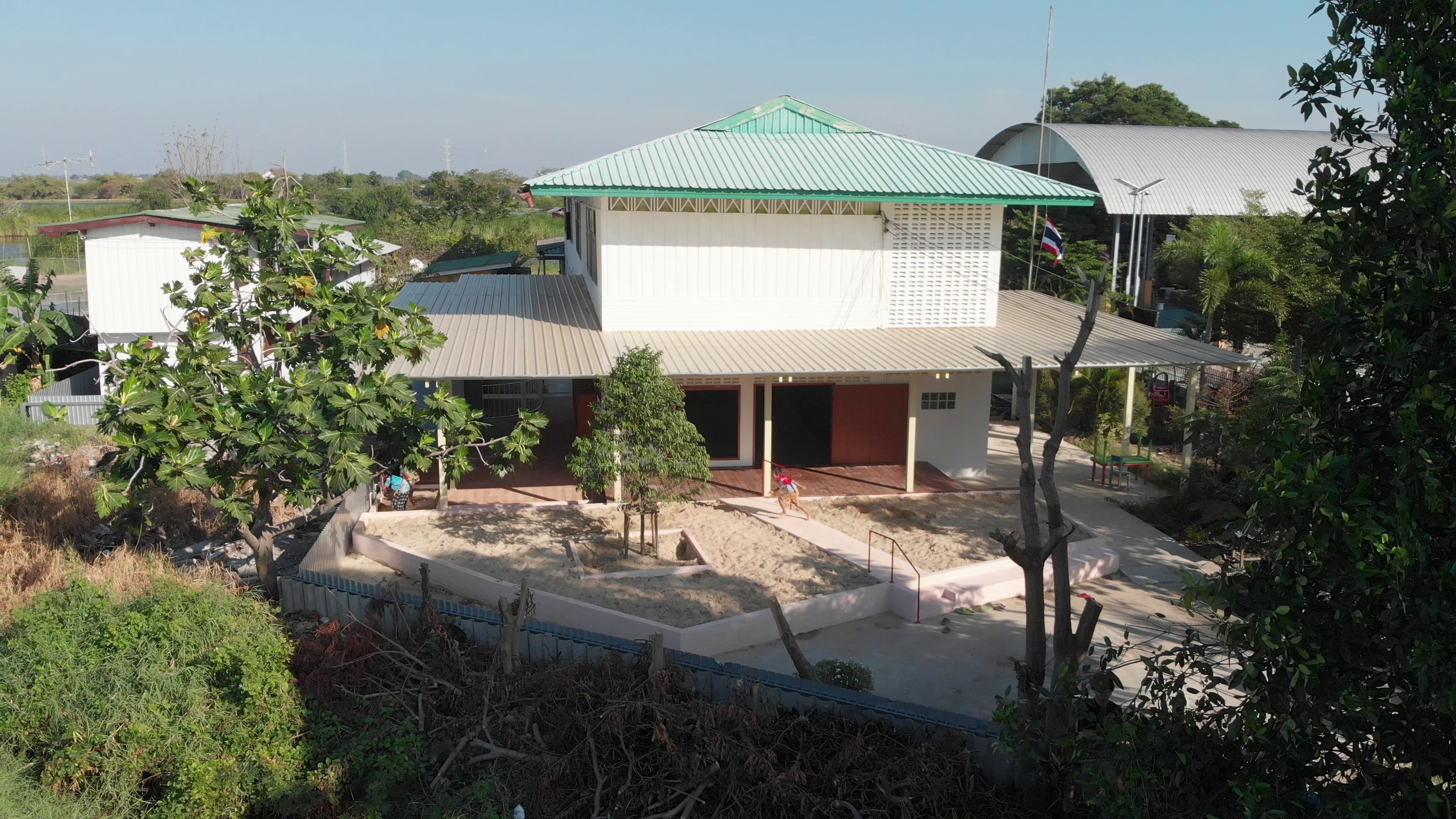Corner Classroom
Parin + Supawut has recently completed a restoration and retrofitting of a classroom of Chalermmaneechai Wittayakarn School. The local institute, situated amongst the aquaculture fields of Bang Bo, Samut Prakan, is reliant on philanthropy for extensive improvements and maintenance. The refurbishment scheme was commissioned not merely to rejuvenate its aged structure but to redefine the essence of the existing educational spaces.

Architectural Restoration & Interior Design.
Design Methodology
The classroom and its surrounding layout is standardised as part of the “Type 017” educational structures built across Thailand. The scheme aims to introduce new life to the corner kindergarten classroom, alongside the reimagining of the school’s original entrance and circulation routes, with the overarching strategy to fashion a flexible and humble area through playful geometries and vibrant hues.
Exterior
Addressing challenges posed by the school’s existing conditions and the constraints of budgets, the reception area is transformed into a multifunctional area that not only facilitates play but also promotes learning and cleanliness.
The façade of the classroom, directly linked with the school’s entrance, has undergone careful puncturing to introduce new lively openings that enhance both natural illumination and accessibility. Adjacent to this redesigned feature, a covered patio has been established, seamlessly connecting the front corridor to the outdoor learning space, while providing convenient access to an atypically shaped pink sandbox. The newly installed roof structures offer effective shading for students and educators, mitigating the impact of intense afternoon sunlight.
Overbuilt Infrastructure
The initiative also further addresses challenges such as overbuilt infrastructure through well-intended but uninformed previous donations, and the perpetual struggle to maintain and optimise spaces effectively. The prevalent series of disused round concrete structures, originally intended as learning spaces and bathrooms, blocks the natural circulation around the school and creates deficiency of natural light and ventilation to the classroom.
Adopting a design methodology that leverages the existing structure, the project manifests spatial nooks and provides structural support of the added roof through an attentive demolition and colour treatment process to epitomise playfulness. The outcome is a dynamic space that serves as a ground for leisure and learning.
Interior
The interior schemes were built from the understanding of the behaviours and needs of both teachers and students. The objective was to craft bespoke yet flexible storage solutions, transforming once-cluttered spaces into functional and visually engaging environments.
Specially mixed blue wood stains were utilised to camouflage low-cost materials of grade B and C plywoods of the cabinets, transforming potential limitations into opportunities for creative expression. Whimsical and uniquely shaped bright red 3D-printed handles, crafted from recycled plastics, took into consideration the ergonomic requirements of a child’s grip. The curved plywood cladded wall, specifically designed for the exhibition and showcasing of student works, conceals a versatile storage cabinet. The vibrant colour treatment extends to the terracotta pink ceiling, continuing a sense of vivacious cohesiveness throughout the space.

Architect: Parin + Supawut
Area: 300 sqm
Year: 2023
Photographs: Parin + Supawut
Contractor: Chok Furniture
Engineering: Pairoj Wiboonpote
Clients: Chalermmaneechai Wittayakarn School, Unique Plastic Industry
City: Samut Prakan
Country: Thailand











